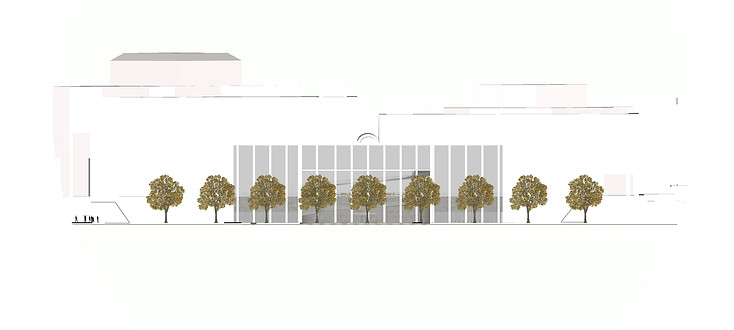top of page

T H E A T E R
The concept concentrates to create spaces for art student graduates primarily focused on theater, with the added spaces for cinematography, gallery and room for large exhibits. Connect the istitute in a natural way to existing profesional Theater and build on existing places. The building is placed behind the new national theater of Slovakia - “SND”. And is connected to its concept and structure. Currently, the facade of the SND acts like the backside of the institution, the newly added form
changes thos, it transforms its surrounding into a unique public space
with the emphasis on arts spaces to express

The concept of the form is to compositionally complete the building of SNDmost obviously with the gradation of forms, rectangular form with big glass panels pushed behind the filter created by columns should give the institution feel of importance and seriousness but also allows the full connectivity between inside and outside space and be inviting for the public, This idea also supports the selection of material, the combination of glass and stone same as the SND - Travertine to enhance the feeling of importance.


The object can be divided into 4 unordinary floors, The first main ground floor is mainly commuting space acting as a connetion hub to several specialized rooms and open spaces for large exhibition above the heads of visitors, in the middle of the form is located the original ramp of SND which in its previous function acted as main technical room, this ramp was preserved and build on, inside it is located the space for the academy/amateur theater with about 250 seating places going up the ramp you can find a restaurant with a full panoramic view of the new site and at the city thru the glass panels. The restaurant supports the building outside the art programme and offers something to always visit, continuing on the ramp you enter the new structure hanged above the ramp reserved for a gallery.





bottom of page